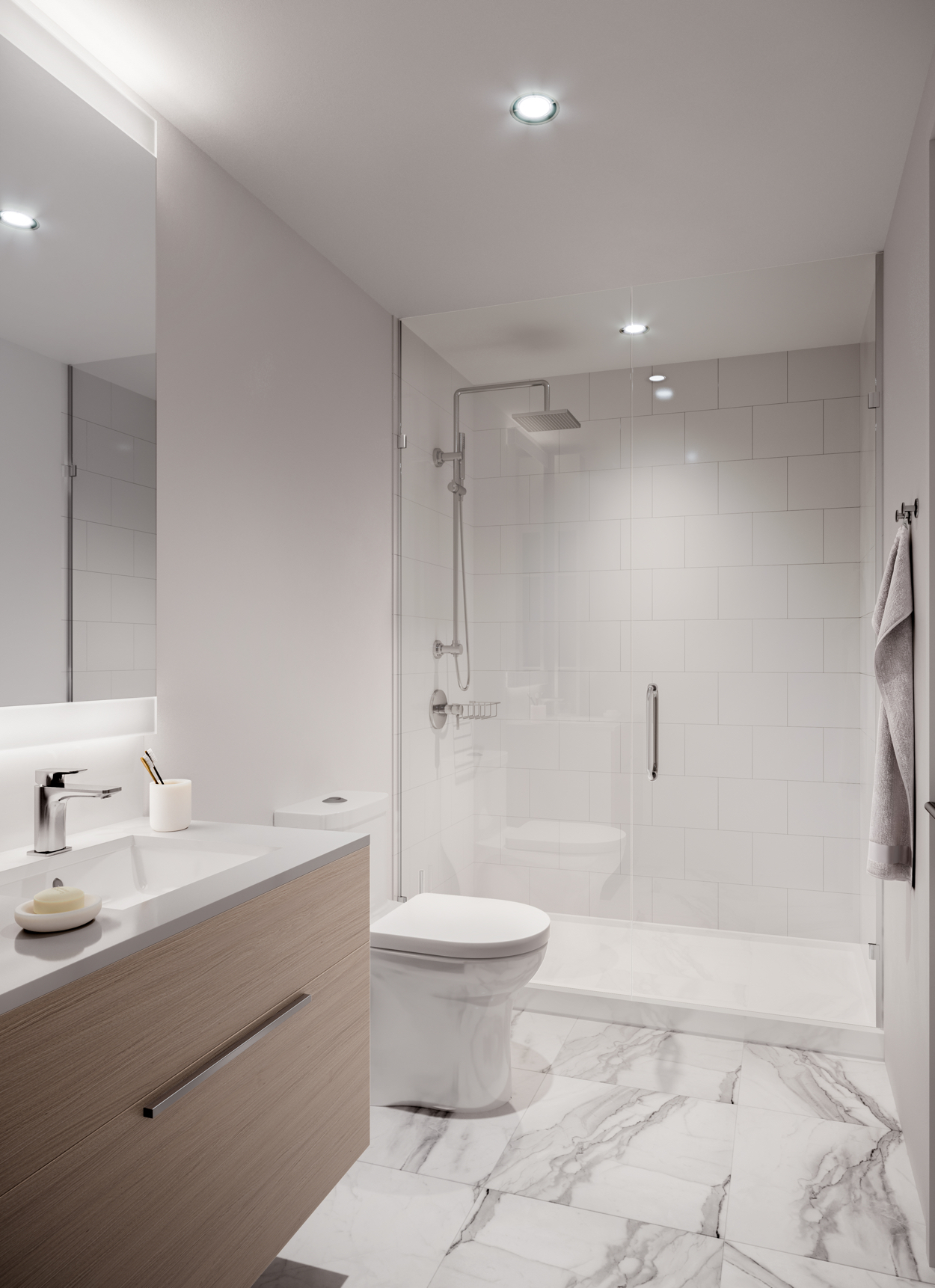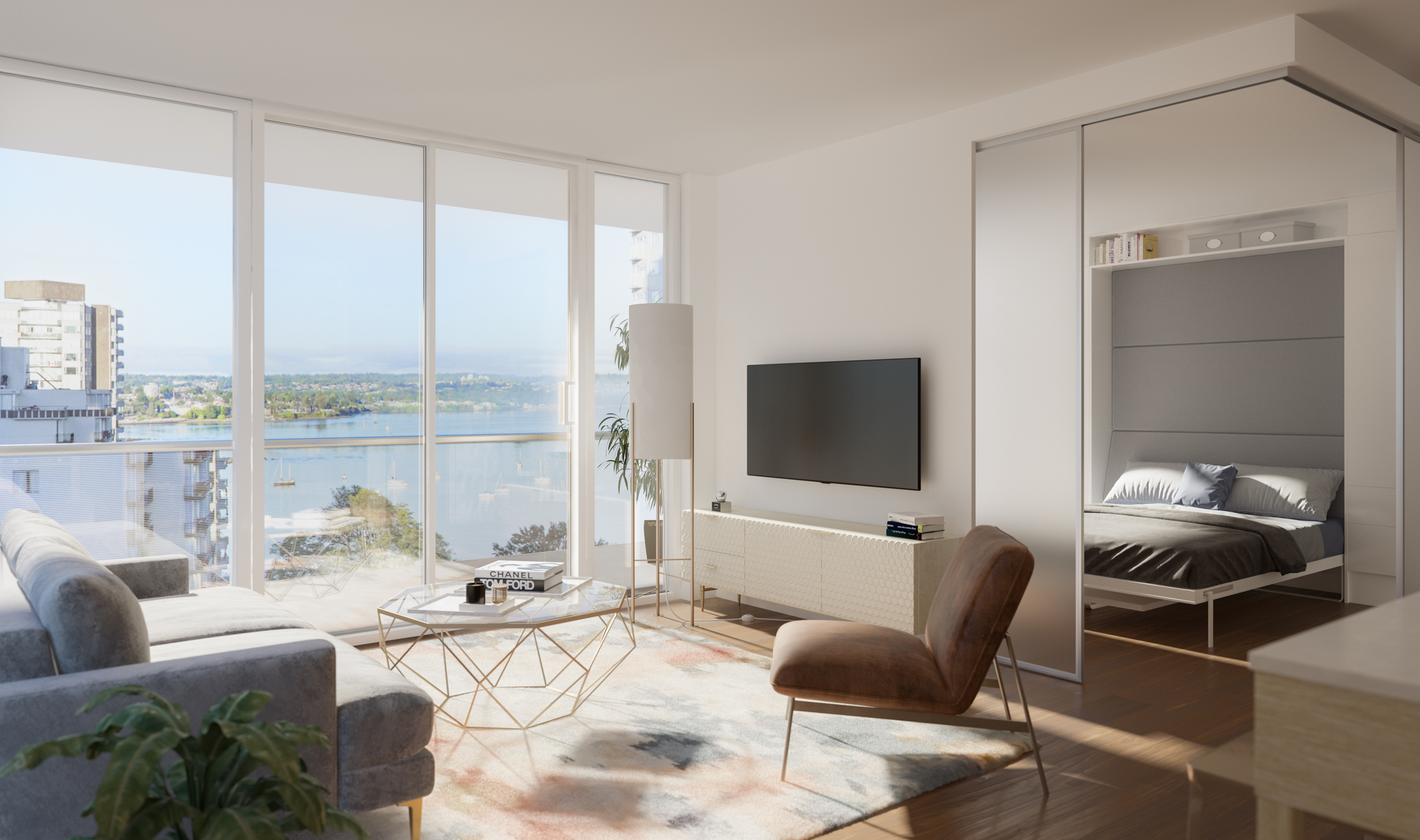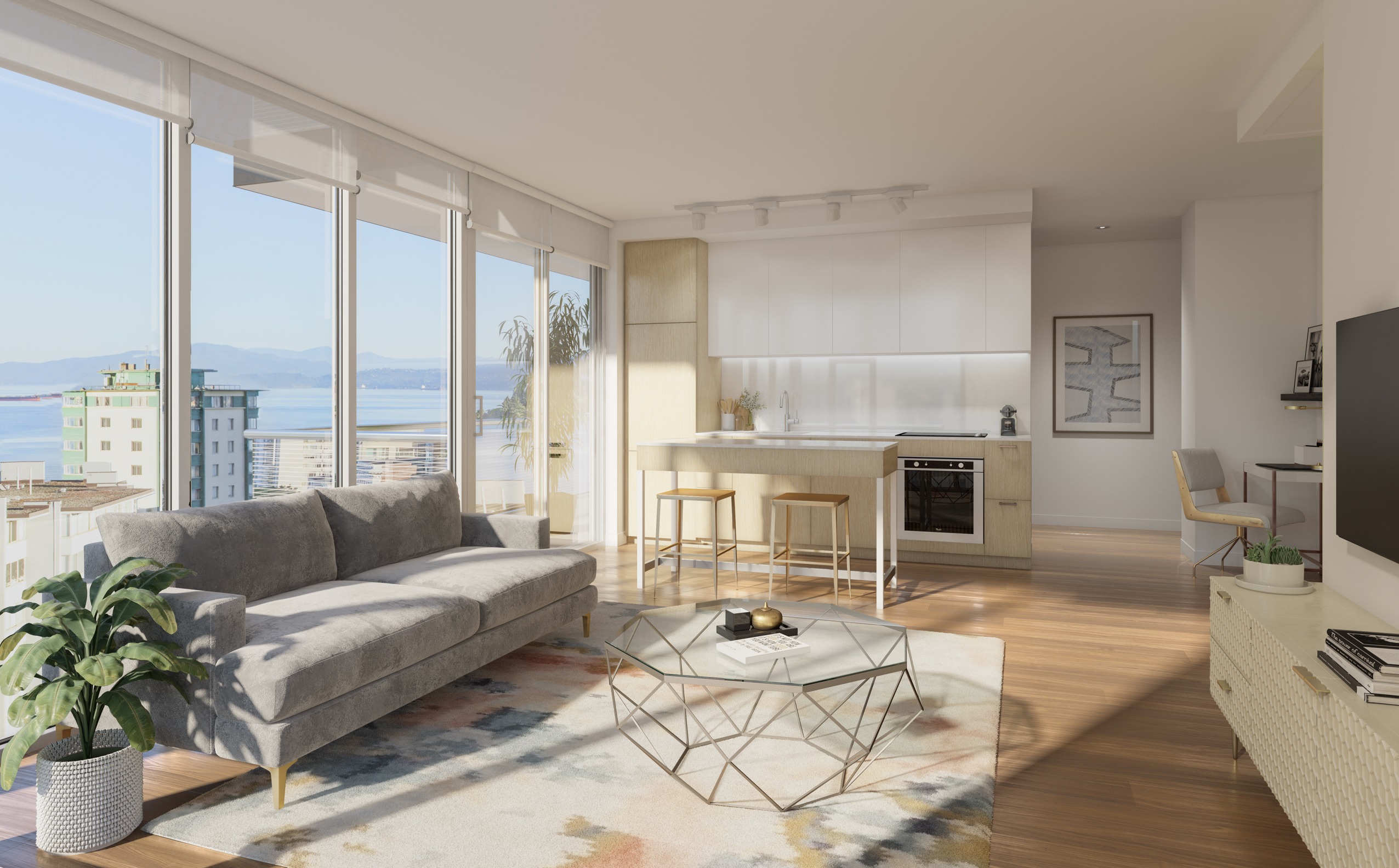Interiors
Boutique Living
The colour palette is kept minimal using the contrast of white materials against darker window frames and panels. White oak wood flooring takes you from one space to another, creating an effortless, open flexibility. Efficient plans and generous windows amplify the feeling of spaciousness, while modern design and details elevate these homes to an enviable level.

Virtual Tours


Features and Finishes
Pet-friendly
In-suite Blomberg washer and dryer
Air-cooling system in the summer
Engineered white oak hardwood flooring, Carrara marble floor tiles, white quartz countertops
Tailored Bedrooms
Custom wall bed with an integrated sofa or dining table
Built-in closets for additional storage space
Private ensuite bathroom for 2 bedroom and 3 bedroom homes
Thoughtfully designed bathrooms
Rainfall shower
Clear glass shower enclosure for a clean and modern look
Mirror - medicine cabinet with generous storage space and integrated lighting
Ceramic wall tiles
Open and spacious living rooms
Ceiling height of 8', up to 9'4"
Glazed sliding wall panels providing flexible living options
Laundry doors with acoustic ventilation detail
Custom, light mesh roller blinds
Sleek and modern kitchens
White oak cabinetry with lacquer
Underlit LED cabinetry
Soft-close doors and drawers
Bosch Appliances
Custom integrated panel Fridge and Freezer with adjustable storage space
24" in 1, 2 & 3 Bedrooms
30" in Penthouses
Electric Cooktop and pull-out hood fan
24" in 1, 2 & 3 Bedrooms
30" in Penthouses
Dual-function Speed Oven with both traditional Convection Oven and Microwave
24" in 500 Series in 1, 2 & 3 Bedrooms
27" in 800 Series in Penthouses
24" Integrated panel Dishwasher